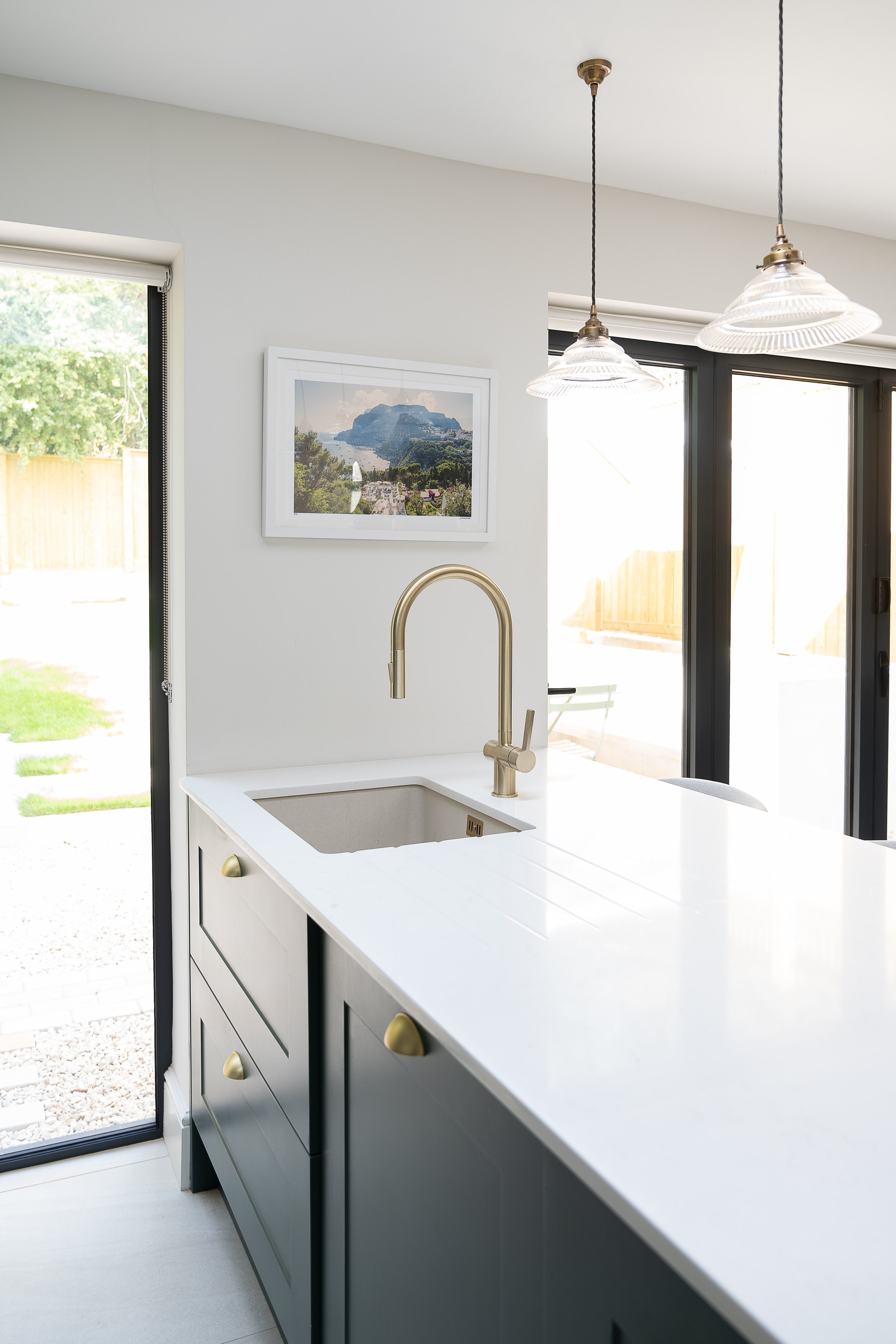Cornwall Hill Kitchen
The Project
We are proud to showcase one of our recent projects, a beautiful contemporary kitchen designed for a family house in New Jersey.
The client wanted to have an open plan kitchen with an ergonomic layout, plenty of storage and enough room for a large kitchen island to become the key feature of the space. This project also required a seamless transition between the dining zone and the outdoor space.
The Result
For this project, 3sixty Renovate created an open plan kitchen where all the distinguishing zones were separated with an intelligent furniture layout and clever lighting strategies.
We blurred the lines between indoors and out by using modern folding glass panels and embraced views from above with the inclusion of skylights.
To create a contemporary space, we installed custom cabinetry painted in non-trivial teal color and astonished by brass joinery matching the kitchen tap. High-end fixtures, designer ceramic tiles and a trio of ceiling pendant lights to complete the look.
Ready to reimagine your space?
If you need specialist help with your remodeling project, get in touch with us today for a free quote & expert advice.









